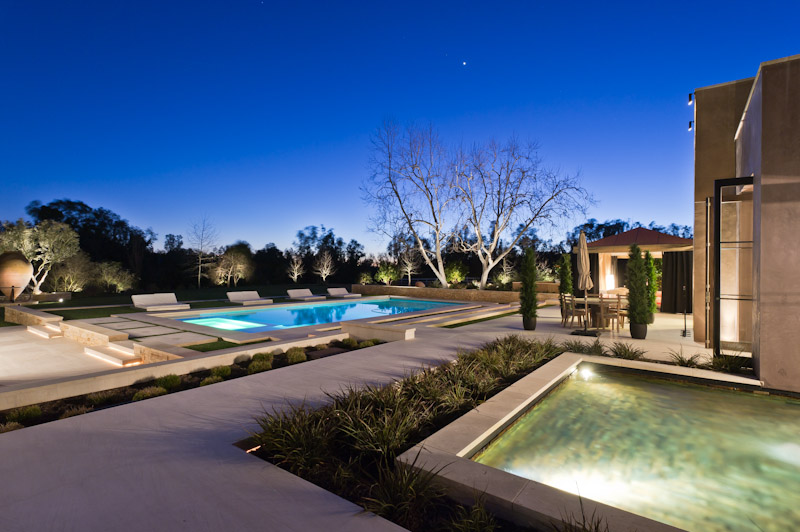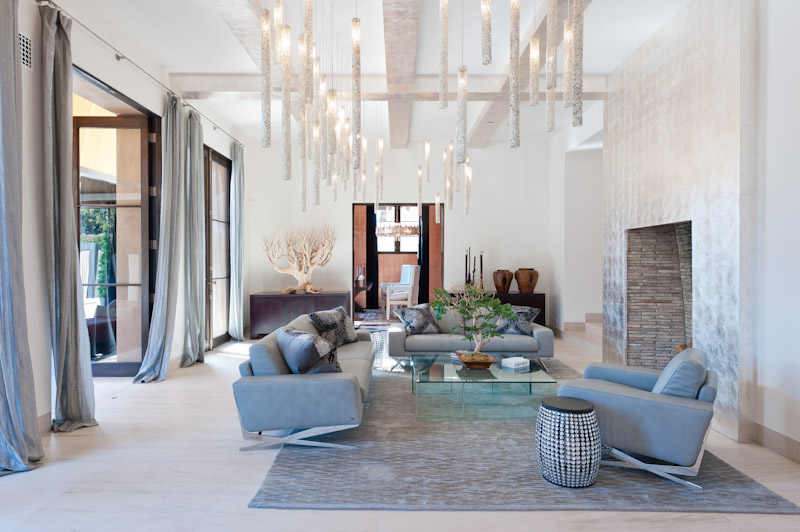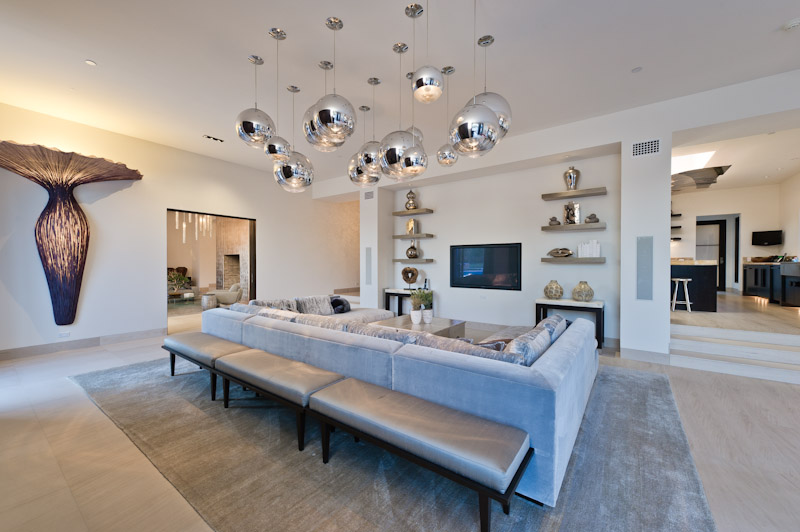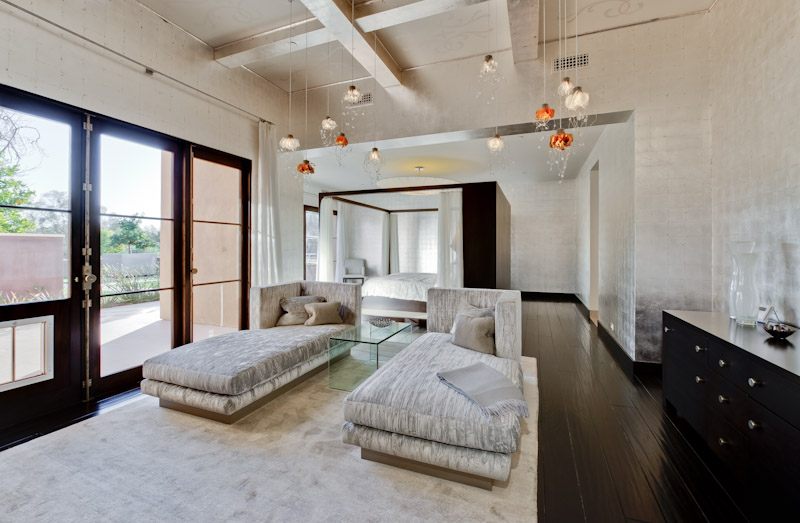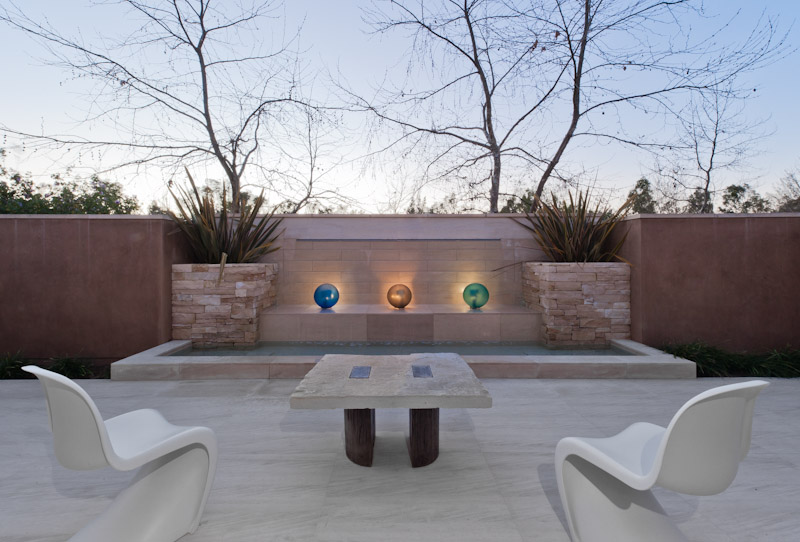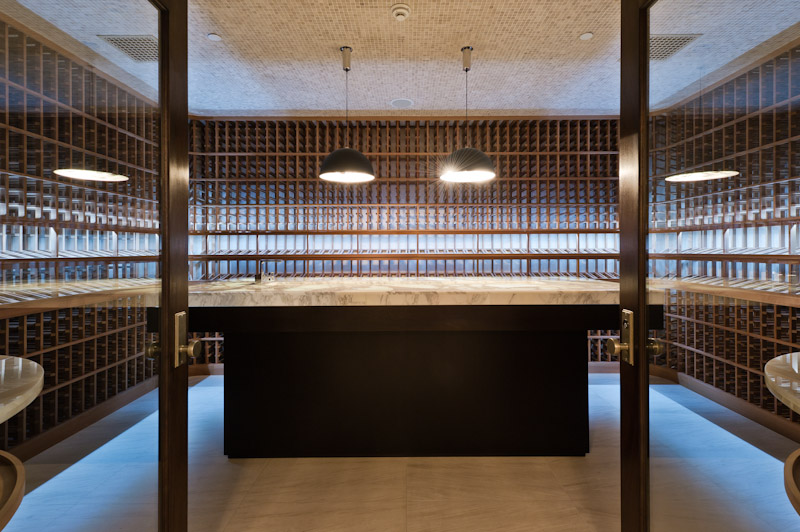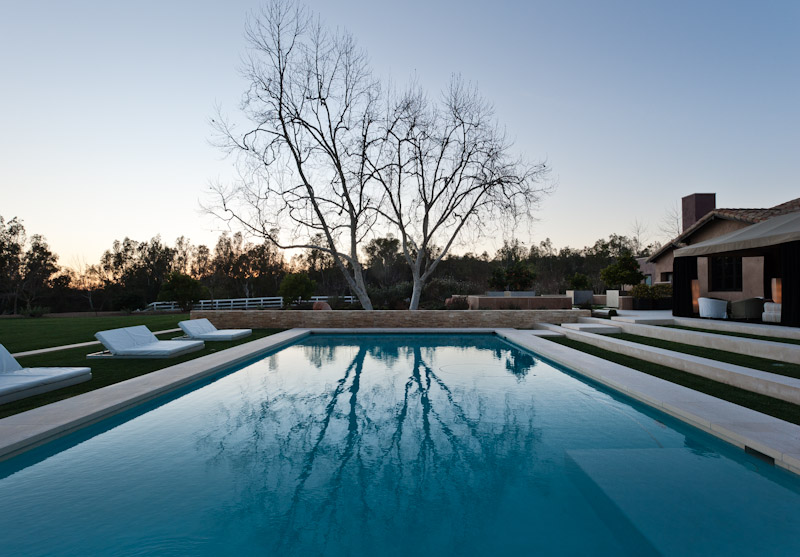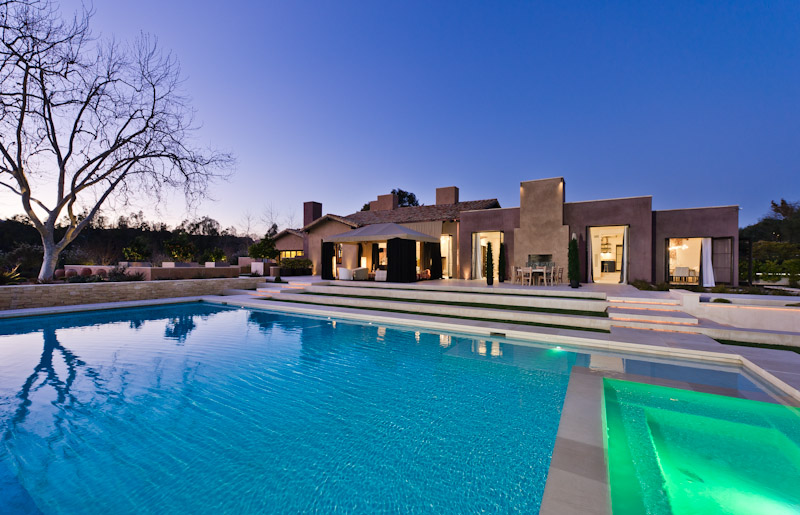17576 Rancho La Noria
- SOLD: $8,975,000
- 7 BED
- 9 BATH
- 12,244 SQ. FT
Nestled into the west side of the serene Rancho Santa Fe Covenant, this Legorreta inspired estate includes 12,244 square feet with 7 bedroom suites and 9 full baths in the main residence with a 677 sq. ft. guest house. Situated on over 4 acres of land with an adjacent 3 plus acres parcel of unimproved land is available for further development.
While the entire estate is built for entertaining, the large European kitchen is a masterpiece in itself. Every single need is perfectly met moving from the large walk-in pantry and walk-in refrigerator to the back lit onyx countertops and under-counter Viking refrigerator.
No matter the whim, this home has a place for it. Relax in the breakfast room while looking through open doors to the reflecting ponds, or in a private library with wall-to-wall books. Next, go down to the gaming salon and bar for a game of pool, then watch a movie in the family room on the large flat screen TV. Finally, have dinner and a glass of wine in the dining area near the custom-built wine cellar featuring a backlit onyx wine tasting bar.
The formal living room, dining room and sitting room situated around the kitchen area lead out the glass doors to the backyard where the rest of the magic begins. Walk down through the covered patio to the over-sized heated saltwater swimming pool and spa while overlooking the dedicated open space beyond. Next to the pool is a custom designed dining pavilion to be served from the outdoor kitchen and pizza oven adjacent. Guests can then be entertained in the outdoor theatre that seats 100. Events will be completed with pre-programmed custom lighting scenes and playlists working throughout the backyard and 32 interior zones.
Additional bedroom suites include large flat screen TVs, double vanity bathrooms, large walk-in closets and private patios with outdoor fireplaces.
The estate would not be complete without a stunning master suite. Perfectly lit by custom hand-blown sconces, the suite includes a separate sitting area with a silver leafed fireplace, a custom ceiling with hand painted leather panels, a canopy bedroom overlooking the backyard, 2 large walk-in closets with mirrored doors and custom lighting, and 2 private master suite patios. The master bath is exquisite with its oversized shower and “Rainsky” shower head with 8 other wall fittings, a spa room with washer and dryer, a refrigerator, custom cabinets to store the massage table as well as its own private patio.


