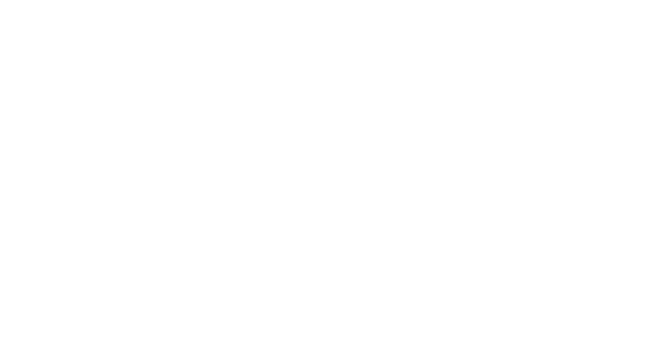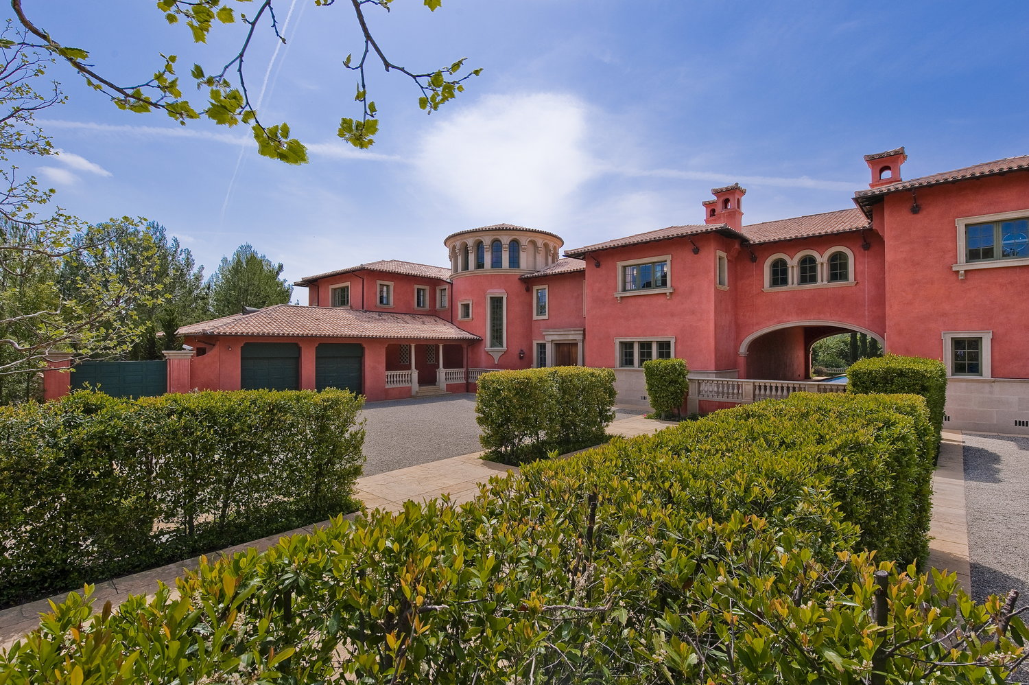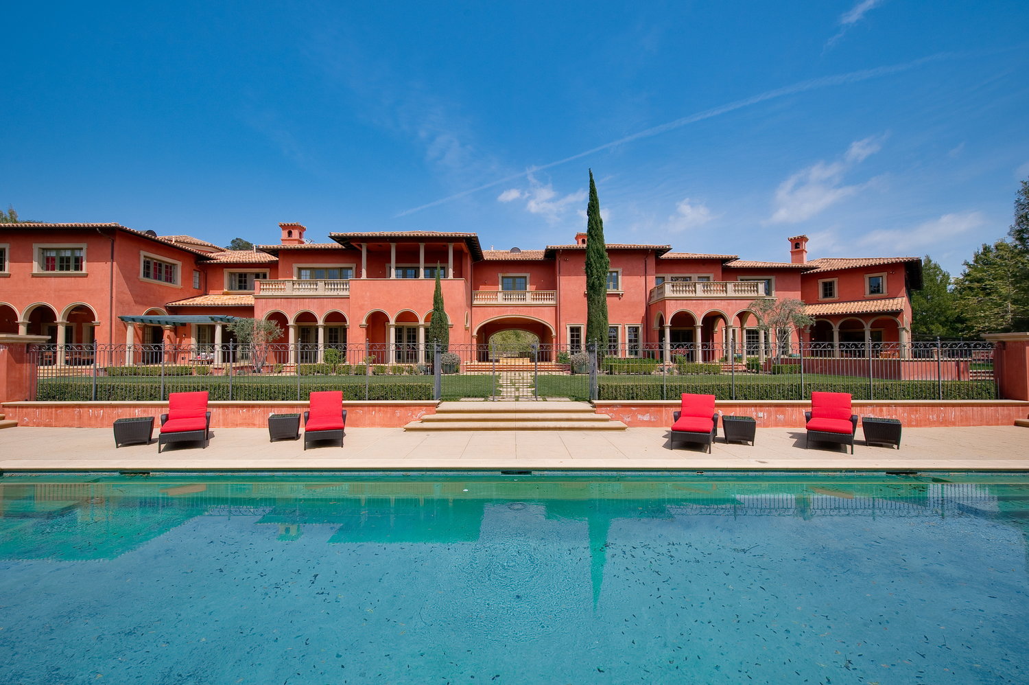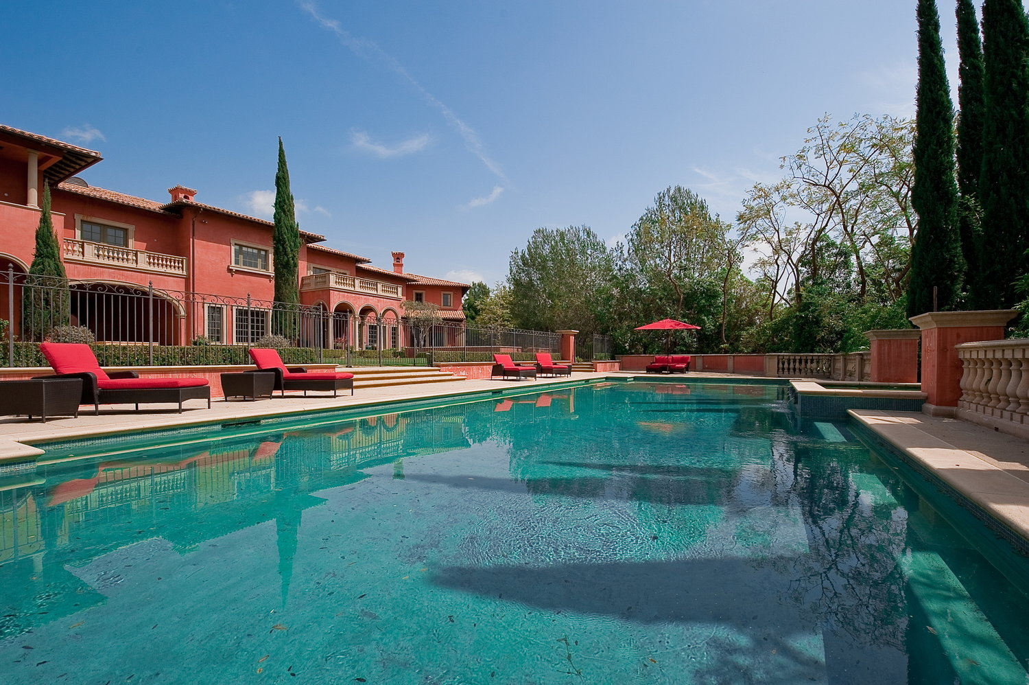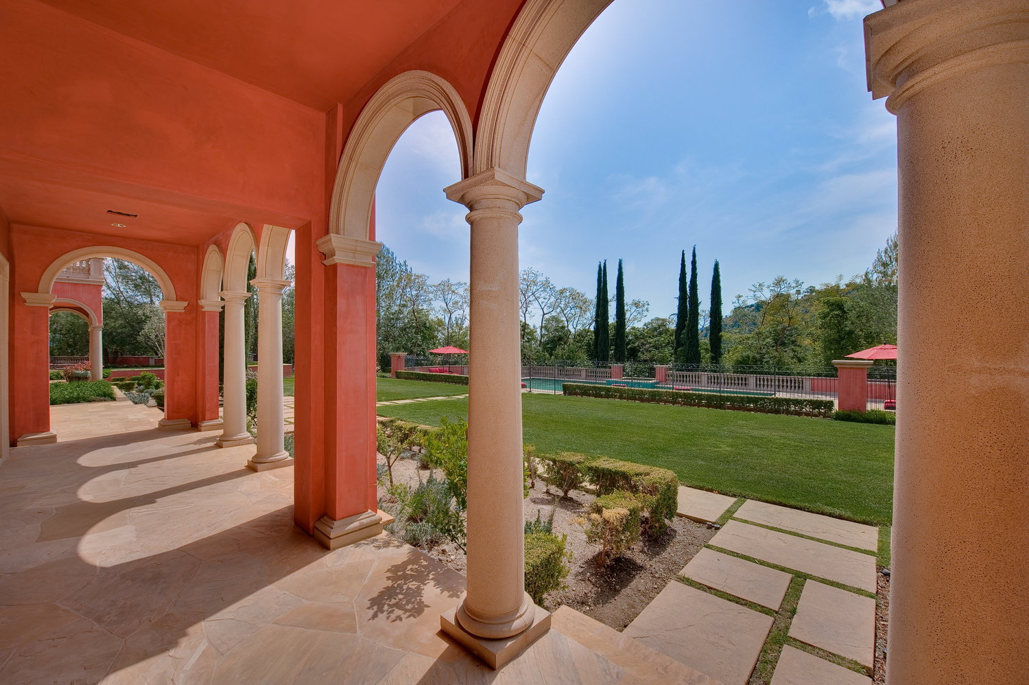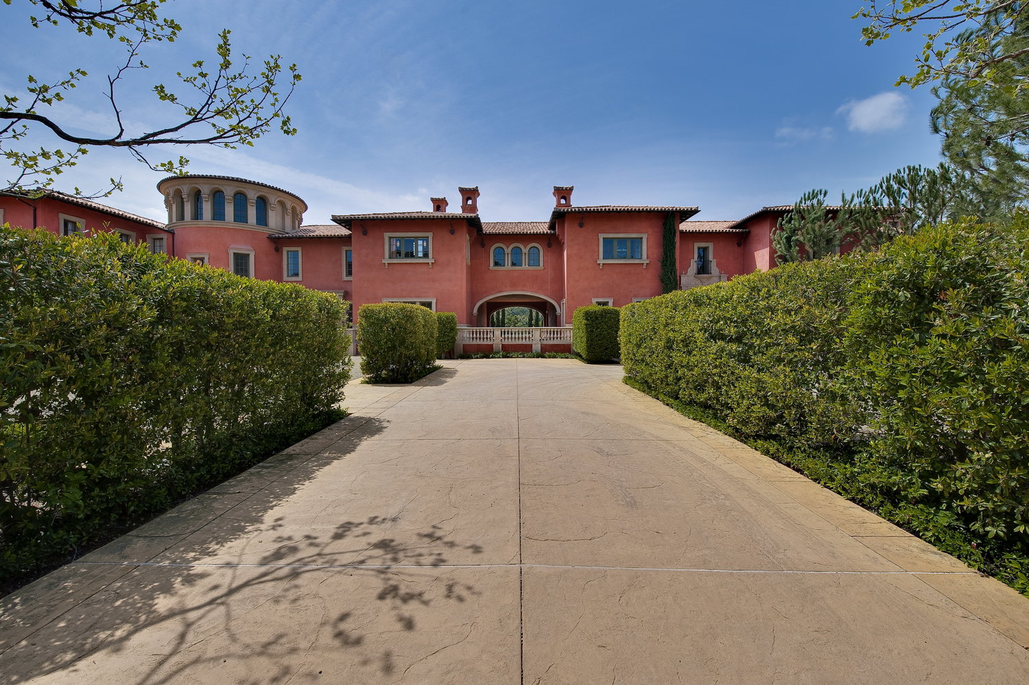76 Beverly Park Ln
- SOLD: $19,999,000
- 18 BED
- 25 BATH
- 29,000 SQ. FT
- LOT SIZE: 130,680 SQ. FT
Supreme elegance and exquisite beauty define this rare two family Italian villa with approximately 29,000 sq. feet of living space and over three well manicured acres in the exclusive guard gated community of Beverly Park.
Designed by the famed KAA Design Group and built by McCoy Construction, this unique 18 bedroom and 25 bath property offers two families the opportunity to live side by side in this prime North Beverly Park location.
Situated behind a private gate, the first thing you will discover upon entering the grounds is an expansive motor court, with private garages for each home, that offers enough parking to accommodate large events. The old world craftsmanship and immaculate attention to detail are evident as soon as you step on to the property.
As you enter the first home, you are greeted by a grand two-story foyer which flows effortlessly into a large formal living room with fireplace. The formal dining room offers expansive views of the lush green grounds and rolling lawns that define the property. Arched hallways throughout lead to an assortment of fine living spaces including a study, casual dining and living rooms, play room and butler’s pantry. The deluxe kitchen offers state of the art amenities including Sub-Zero and Viking appliances.
Upstairs, the grand master suite unfolds to a separate master living area and bedroom complete with terrace and spa. Rounding out the suite are his and hers closets and bathrooms. The living quarters include four additional bedrooms, each with its own bathroom.
The theme of grandeur and elegance continues as the second home offers a majestic entrance and foyer, over sized living room and an inviting formal dining room that flows toward the outdoor terrace. A well-appointed kitchen, sitting room, gym, playroom, study, pantry and several powder rooms can also be found on the first floor.
Residents may use the elevator or grand staircase to arrive at the upstairs living quarters. The second home also features an oversized master suite with separate living area, master bedroom and his and hers closets and bathrooms. There is also a TV room and 5 other well-proportioned bedrooms upstairs.
Each house also has extensive staff quarters and bedrooms available in the sizable basements below.
Opportunities abound from which to enjoy the bucolic grounds than envelop these wondrous homes. Each residence offers its own loggia and outdoor living room that flows effortlessly into the rolling green lawns and manicured landscaping. The sparkling swimmers pool is accompanied by a generous sundeck, as well as a separate cabana and changing area.
Considered the pre-eminent gated community in all of Los Angeles, Beverly Park is a wonder unto itself – a collection of expansive Italian villas, Mediterranean estates, and architectural wonders. It even boasts its own four acre park. Beverly Park is home to the most discriminating buyers in the city who enjoy elegant living and appreciate the finer things in life.
76 Beverly Park offers the opportunity of a lifetime to own a truly unique property in this exclusive and highly desirable neighborhood.
Concept plans exist to convert this spectacular property into a stunning single family residence.

