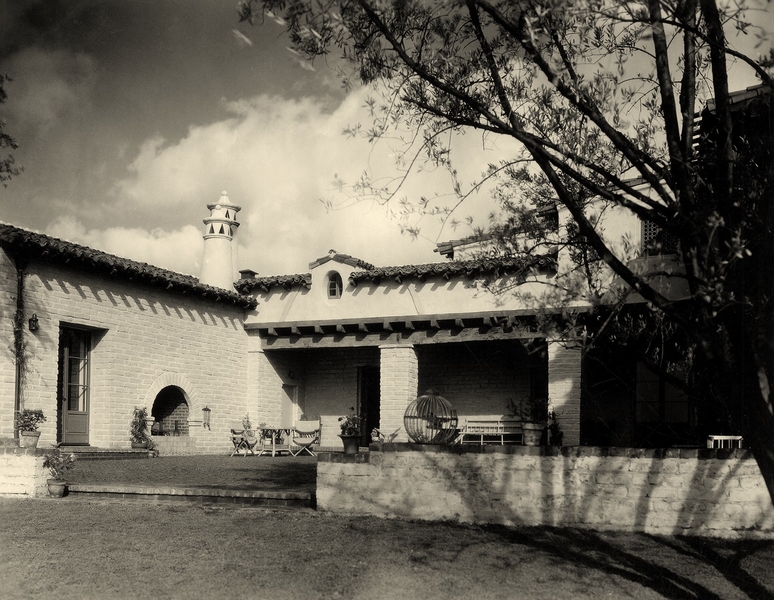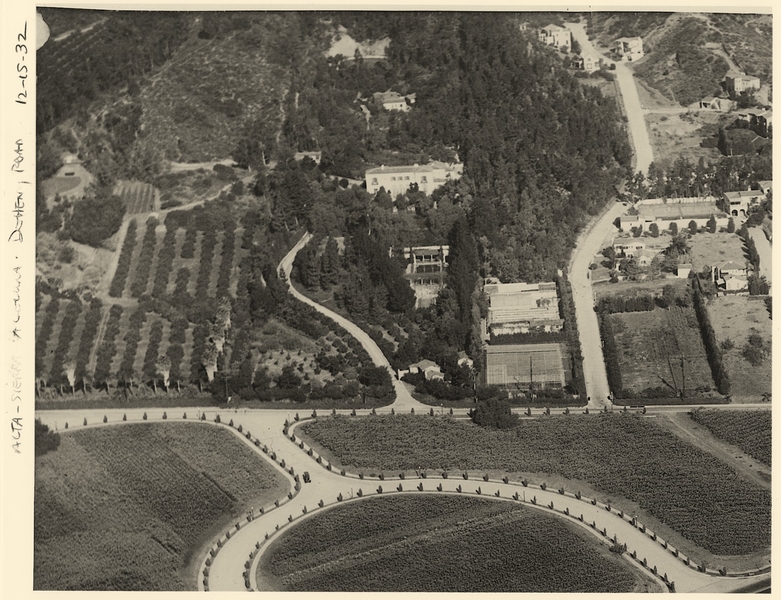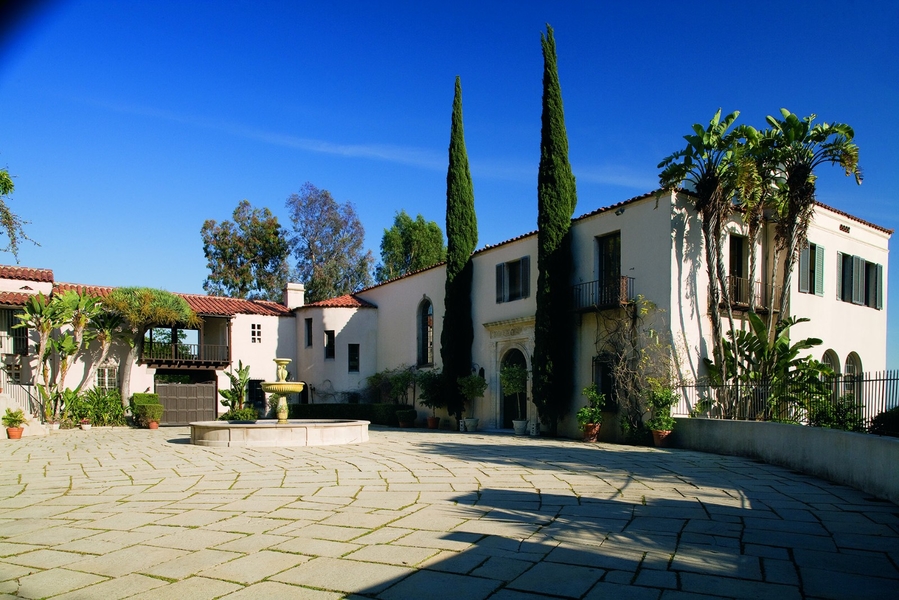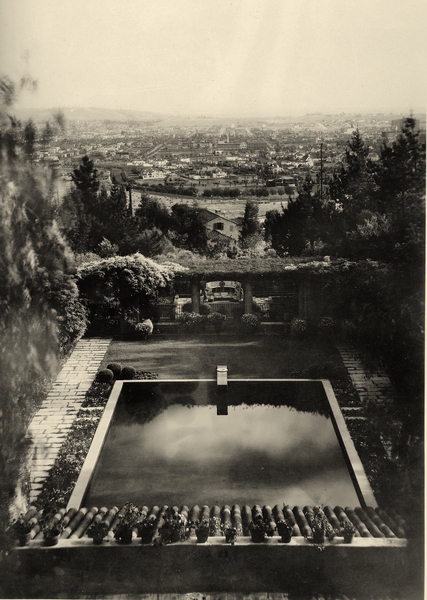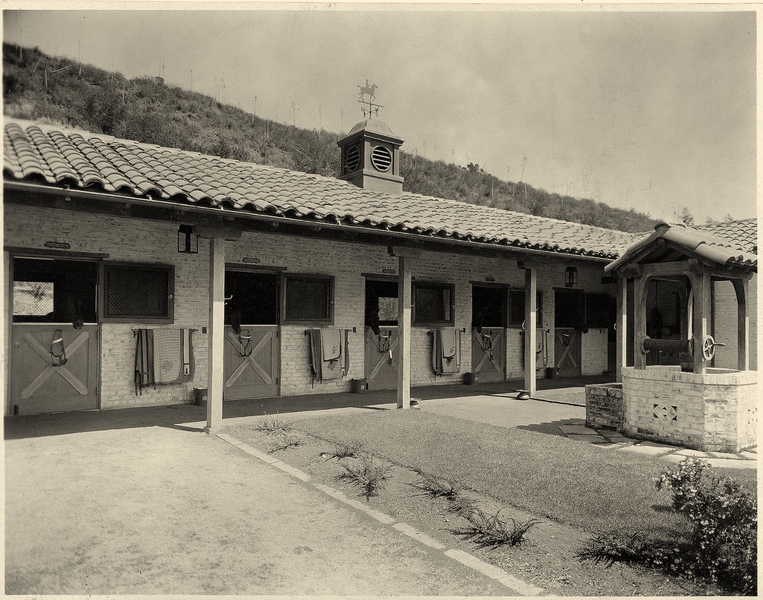While there are homes that can be considered outstanding, there is always that one home in a neighborhood that stands out above the rest. In the 1920’s, the rising development of the Platinum Triangle was producing a multitude of spectacular estates in Beverly Hills, Holmby Hills and Bel-Air, making competition tough for the elite homeowners who wanted to be the greatest among their well-known neighbors. In 1924, Benjamin Meyer, a banker, along with his entourage, which included architect Gordon Kaufmann and landscape architect Paul Thiene, made the competition even harder when they completed the La Collina Estate in Beverly Hills.
La Collina was one of the first homes in Beverly Hills to have been designed by a professional, highly-skilled architect that was not a friend or family member of the owner. Meyer and Kaufmann envisioned a unique design for Meyer’s house, wanting to navigate away from the traditional Spanish-style homes that had been erected in the 1910’s. Instead, they looked to create a home with character and quality craftsmanship. Meyer chose to use only materials produced in California or the Southland in his home. This makes the La Collina home one of the first in Beverly Hills to be completely indigenous to its California roots.
La Collina also holds the prize for being one of the first homes to hire an actual landscape architect to create coherence throughout the estate. Kaufmann and Thiene worked together to design an exquisite display of grandeur that began as soon as you drove up to the estate and worked its way throughout the rest of the property and into the home. The twelve-acre property was separated into distinct gardens, including a grove of olive trees, vegetable gardens and formal gardens that held massive amounts of blooming shrubs and flowers. Hidden among the trees was a magnificent surprise awaiting guests. A large, open-air swimming pool was perfect for the California weather, and in true La Collina fashion, it was accented by rose gardens at one end with a large pergola in the center.
The home itself was built in an L-shape so that Meyer and his wife could enjoy the spectacular view of their estate from every room. The first floor rooms, which included the spacious living room, dining room, library, kitchen and breakfast nook, looked out over the expanse of the gardens, all the way to the Pacific Ocean. The upstairs contained four bedrooms with separate servant’s quarters for their staff. They also provided a separate sitting area and covered porch to provide comfort for their staff. The living room, dining room and library opened up onto lovely terraces which created a perfect indoor-outdoor living space.
After the death of Benjamin Meyer in 1937, his wife sold La Collina to an investment group. It has since been divided into smaller lots for the building of more homes and the driveway is now a residential street. The Meyer home still stands at the top of the street as a showpiece that gives viewers a look into a unique time in history, when three men with one vision created a home that stood out above the rest.


